Welcome to the Beacon Of Hope Project
The Beacon of Hope is about the people. All those involved in the Beacon of Hope project are a part of building the community. A community that comes together.
History Of The Building:
In 1905 A.E. Colwell had a bicycle shop at 119 No. Market. At 119 in 1910 was Charles Ott Harness. By 1914 it had become Ott's Awning and Tent Factory upstairs with the harness shop remaining on the ground floor. Through the 1920's a tire shop was in the building. In 1931 the Grefe Bakery went in. After World War II the building was used for professional offices. At 121 was the Oskaloosa Steam Laundry. It was started in 1885 and remained in business until about 1914. In 1919 the Pure Food Grocery used the building. and from the mid 1920's to the mid 1930's the Home Coffee Co. was located there. Since that time employment agencies, loan companies, and Paul's Pizza have been in the building. The final restaurant was Wang's. This is what the building has been known by community members for several years. It is now known as the Beacon Of Hope project.
Our Plan for The Beacon Of Hope Project
The Beacon of Hope project is an IMMERSIVE experience. It is a brick-and-mortar building revitalization project in the Main Street District of Oskaloosa Iowa. It is a multi-phase project. The result of the multi-phase project simultaneously creates housing for up to 13 occupants as well as space for five job-creating restaurants and businesses.
“The building has been part of the landscape, commerce, and legacy of the Oskaloosa community since 1900!”
Over the decades, its occupants including multiple grocery stores, a tent and awning shop, a bicycle shop, and a tire shop have fed, covered and kept this community on the move. In the early 1900s, Oskaloosa Steam Laundry made its home inside the walls of 121 Market. Now those walls, the roof, floors, and facades are themselves in need of cleaning, repair, and restoration.
This project aims to reduce the effects of years of wear, tear, and inoccupancy, not only restoring but upgrading the building. We intend to create a destination for new and established businesses, community gatherings, tourists, residents, and hungry visitors from the surrounding area.
The plans and vision showcase the end-result of this multi-phase restoration. Amenities include three residences, commercial units for several restaurants or other businesses, areas designed for indoor and outdoor interactions, as well as incorporation of local art and flora to create memorable sensory experiences.
All of these facets combine to create a mixed-use project that fits and reinforces Main Street Iowa. They also contribute to the Great Places and Thriving Communities designations recently awarded to the City of Oskaloosa!
121 Market Street has supported the entrepreneurial spirit of the Main Street District for nearly 125 years. Its mixed-use design is a forerunner of modern-day attempts to create livable, walkable neighborhoods where people can work or own businesses, reside and thrive within a single community while reducing the need for public or private transportation. The building is both historic and, at the same time, in alignment with modern mixed-use development being implemented around the country and world.
A building of this age periodically needs structural, roofing and other repairs, even during periods of continuous occupancy. Unfortunately, the property has been unoccupied for an extended period and the normally expected repairs have been accelerated by water damage, lack of circulation and other disrepair.
The building’s previously bustling rooms and hallways are now empty. They have eroded to caverns of missing plaster and roofing materials, cracked ceilings, puddled cement and in some cases, sections of floor that no longer separate upper levels from their lower counterparts.
Building codes and safety standards have evolved since the original construction took place. Roof, ceiling, wall, floor, electrical, fire protection and other work will be needed to restore the safety and compliance levels required to make the building habitable.
Our vision of creating a venue that will draw visitors, revenue and attention to 121 Market and the surrounding district will require modernization and upgrades beyond the baseline renovation.
Currently we are in stage one of the construction for the building. We continue to work through the design phase for the remaining phases of the project and hope to see a completion of the building by 2025. Our team continues to work with community leaders, entrepreneurs, developers, financial organizations, non-profit organizations, for profit organizations, creators and innovators who all come from a global background and can see the tree from the seed.
If you would like to know more or find out how you can be involved in this project or with our team. Please contact us by filling out the sheet below.
Vision for Interior Of 121 Market St. Oskaloosa Iowa
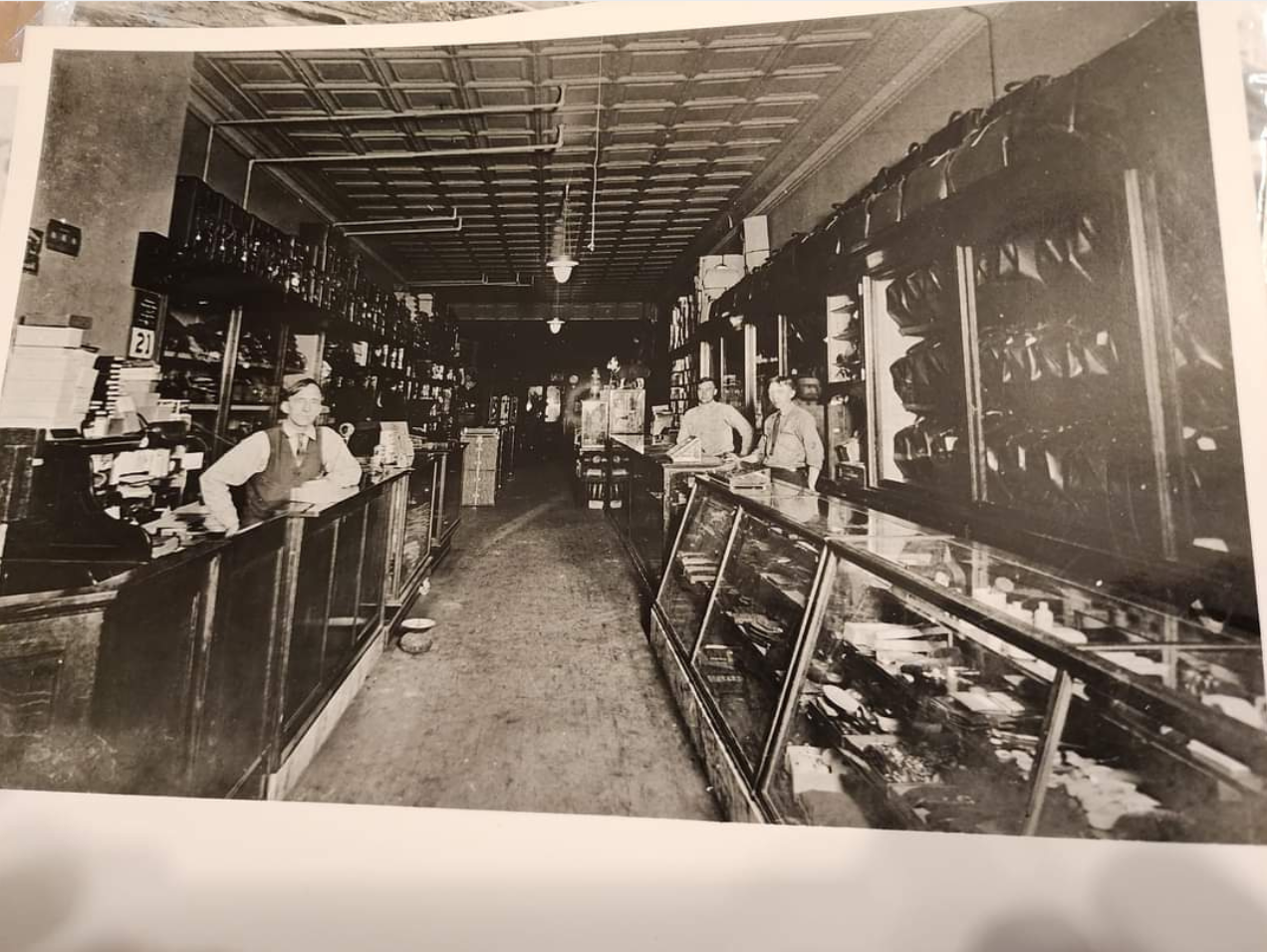


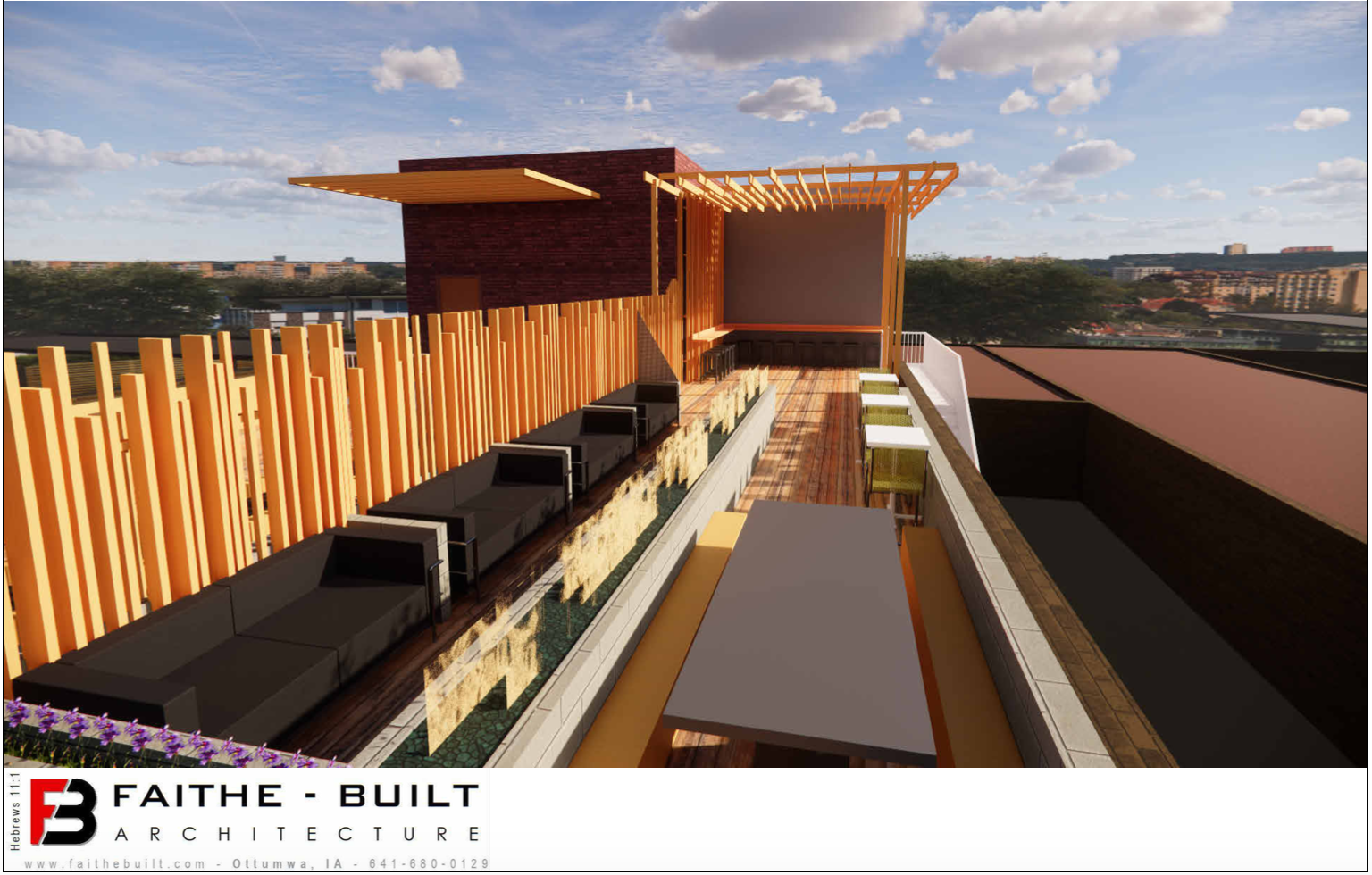
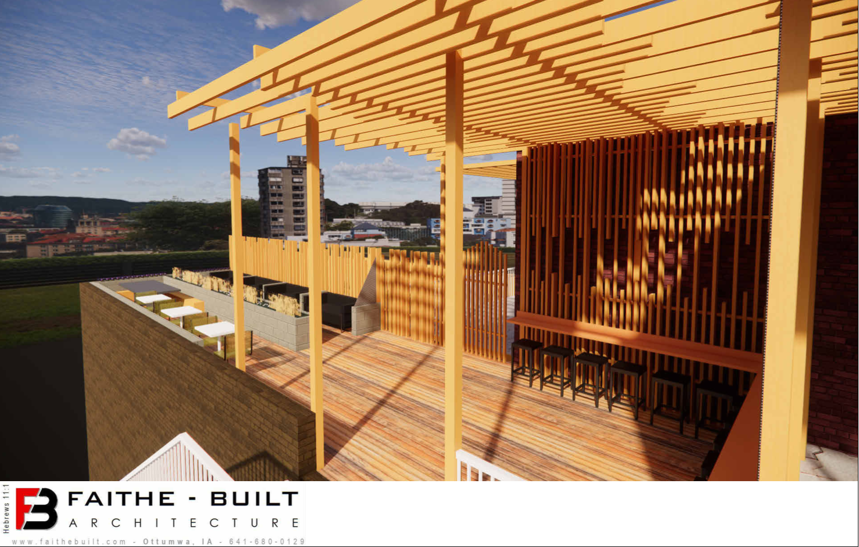
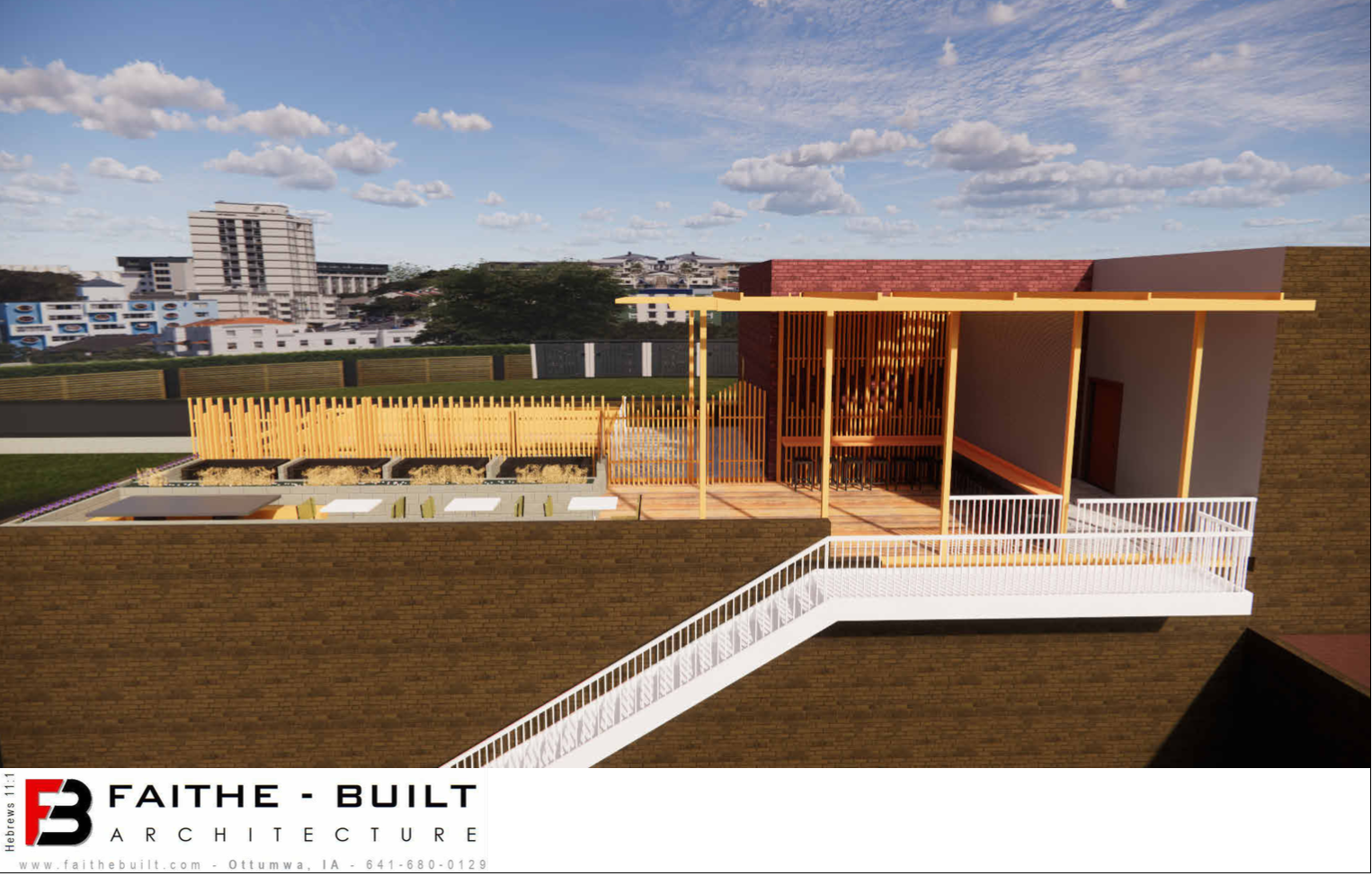
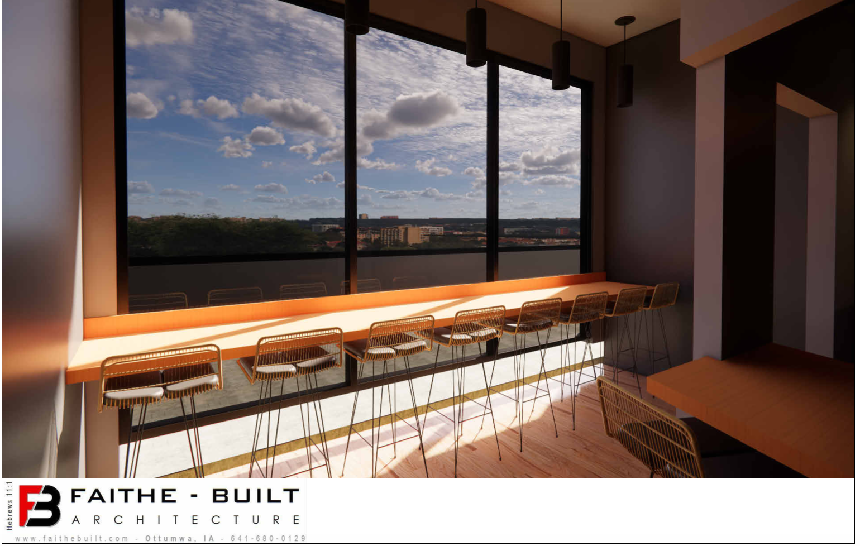
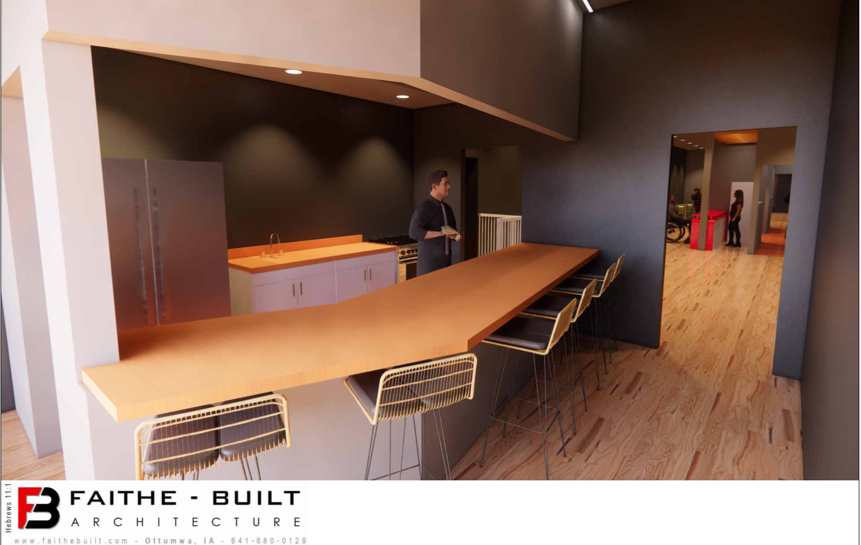
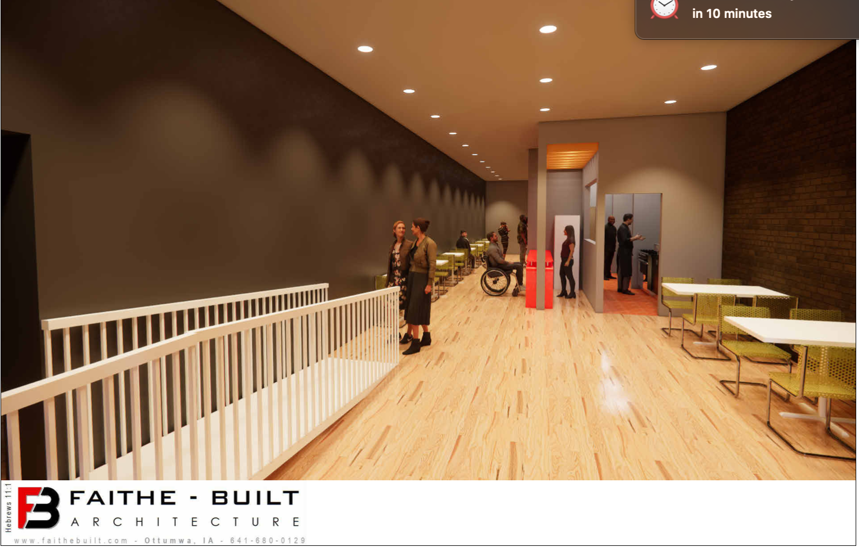
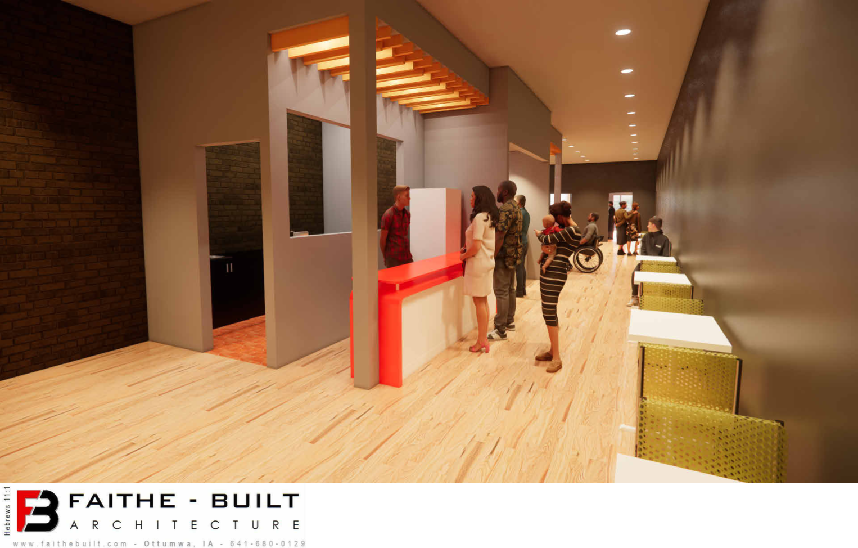
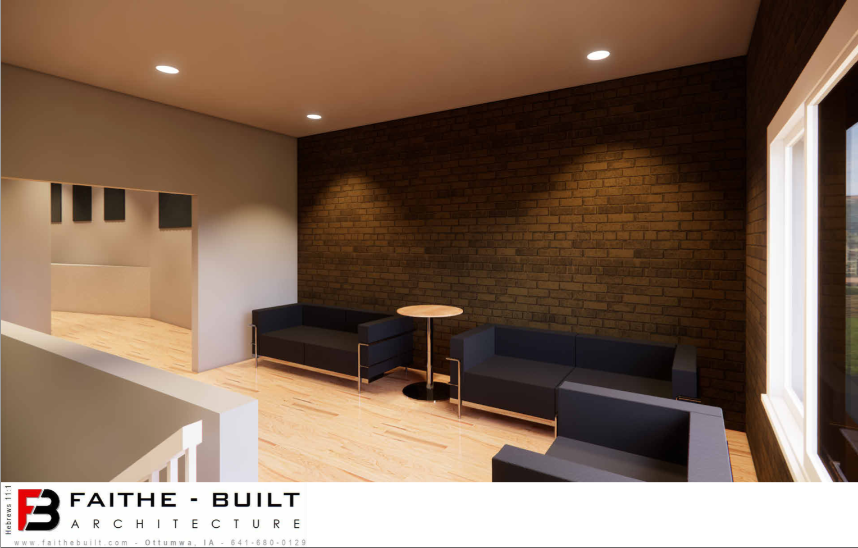
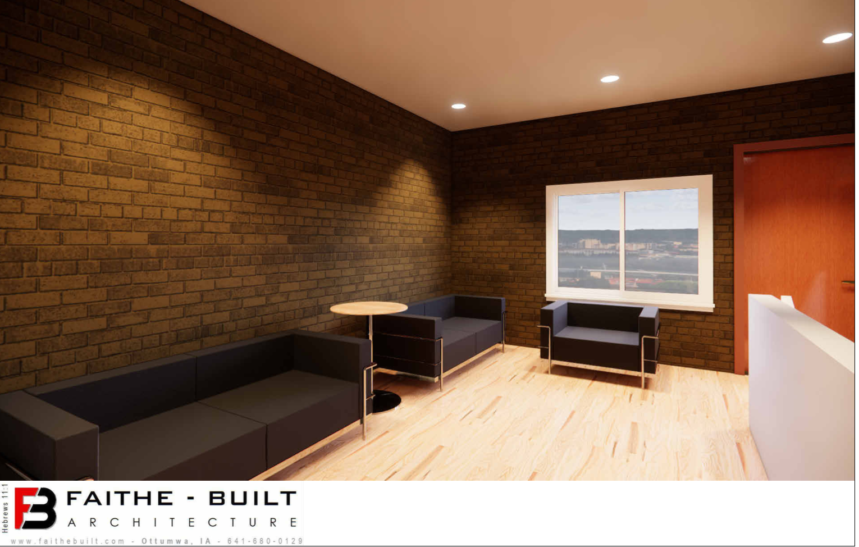
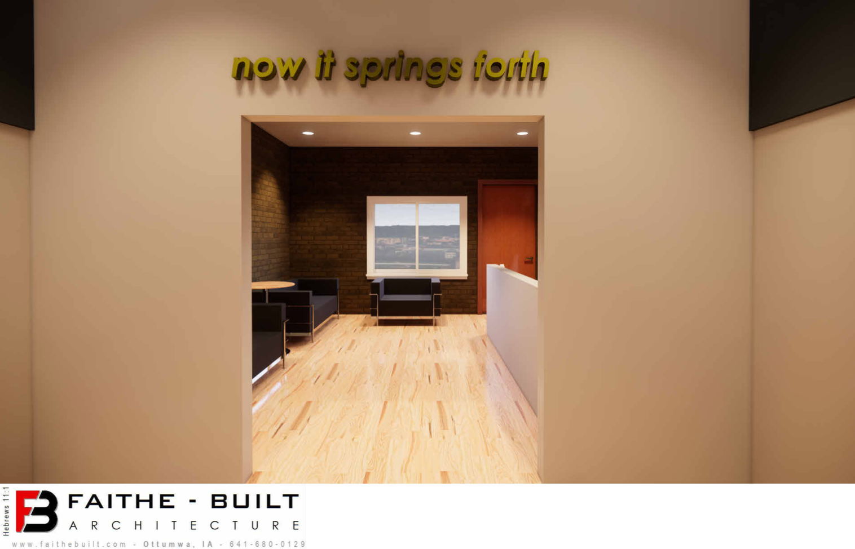
Let’s work together.
Interested in working together to see this project completed? Fill out some info and we will be in touch shortly! We can't wait to hear from you!

